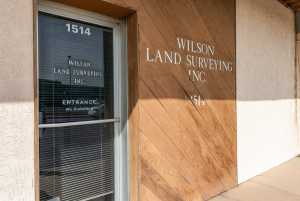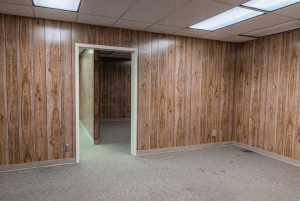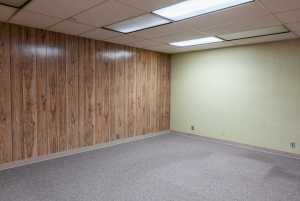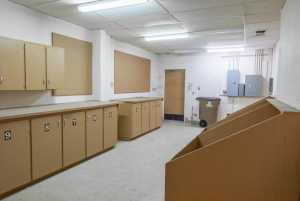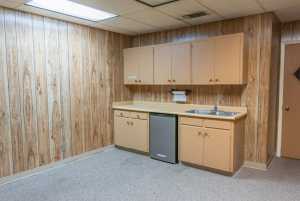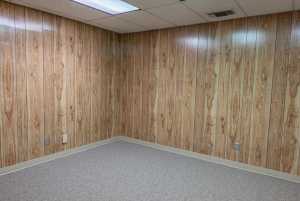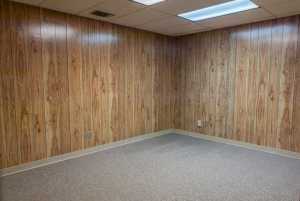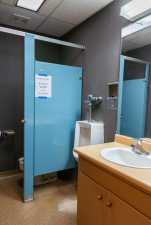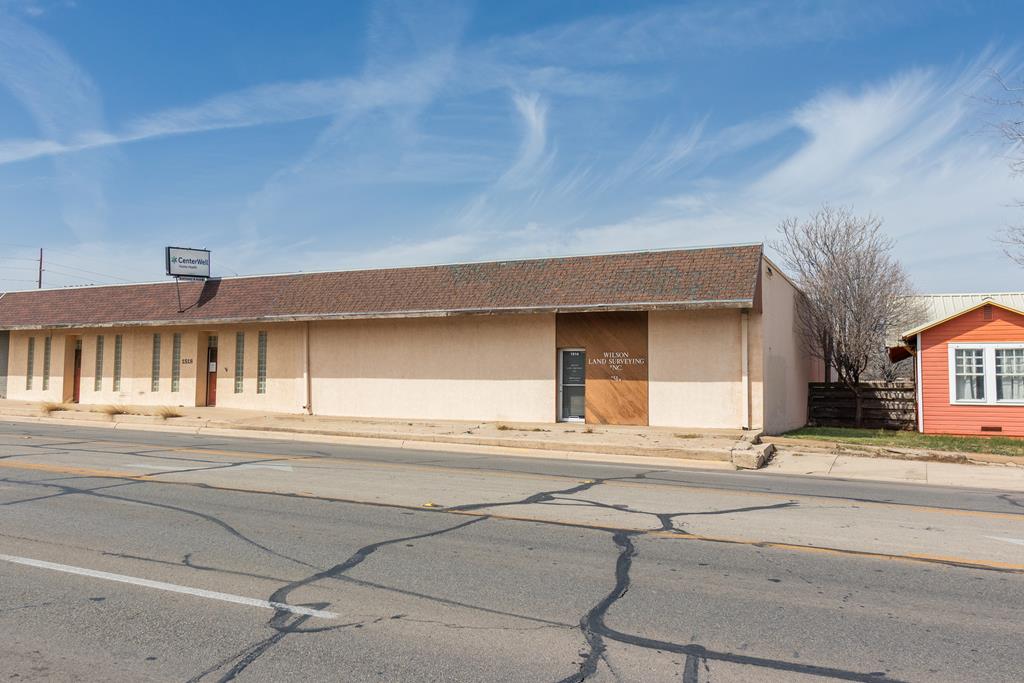
MLS #126335 - 1514 W Beauregard Ave
MLS #126335 (Status: Active)
Price: $260,000
apx. $61.18/sq.ft.
est. payment /mo.
Tax & Insurance Not Included
estimate based on down, interest for
(change settings)
This 4,250 sqft office building, originally constructed in the 1940s, was designed and used by a surveyor's office. It features nine spacious offices, a break room, a storage/shop area, and a large vault. The building is constructed with block walls and a reinforced concrete slab. Inside, you'll find industrial carpet flooring, wood paneling, grid ceilings, and fluorescent lighting throughout. The vault, or file room, is fully encased in concrete, making it fireproof. The storage/shop area has cinder block walls and raw concrete floors. Parking includes four marked spaces along the north side and four spots across the alley, which are not owned but are available through an agreement with the current owner.

Angelo Home Team
4274 S Jackson St
San Angelo, TX 76903
(325) 227-4663 [office]
(325) 227-8873 [fax]
-
8-10 ft
-
Concrete
-
Central Electric
-
Carpeting
-
Central Forced Gas
-
Tar/Gravel
-
1
-
Ray and Willick
-
1947
Provided By: Berkshire Hathaway Home Services, Addresses REALTORS
Information Last Updated: Apr 04, 2025

